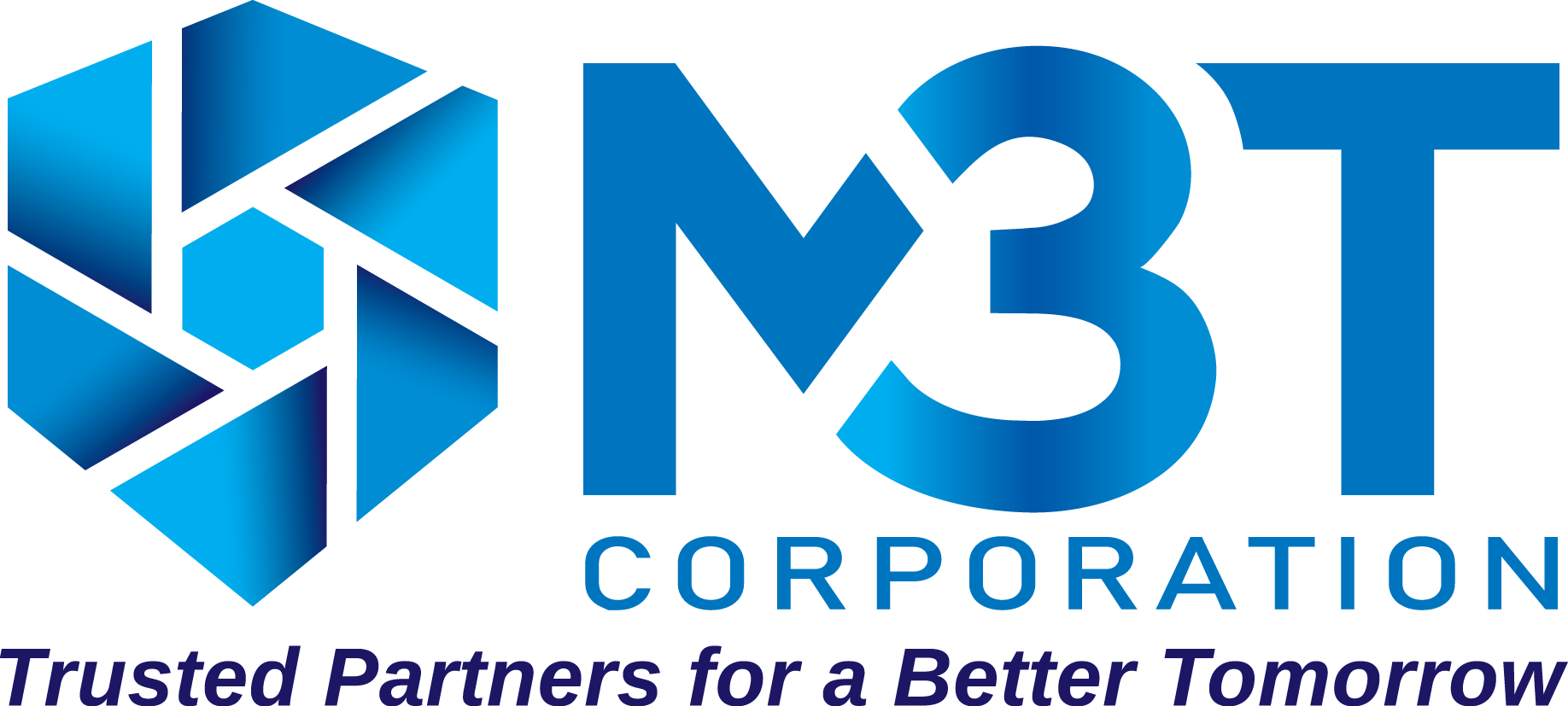Case Study: Digital Twin
The business problem to be solved – how to view the complete structure and surrounding campus, document the physical building, infrastructure, and assets, and document/digitize the security technology and its coverage deployment.
Packaging and warehousing in a 50,000 square foot facility is a dynamic operation. Creating a virtual image, a digital twin, was determined to be the best path forward to meet the stakeholders’ requirements.
The first step with our customer’s project team is to interview the members and document their objectives and measures of success for the project and virtual imaging. Once the research and education process was finished, the M3T team walked the facility to understand the sheer size and dimension of the building and how to best create and execute the virtual imaging of the building and campus.
The “outcomes” were documented, an execution plan was developed, and the process began. The digital twin was created for each compartment of the facility:
- Campus view of the perimeter of the grounds with natural and unnatural barriers
- Cluster shots at the main entrance and all perimeter entry/exit portals
- Office space with individual shots at secure/sensitive areas (IT, Research, Accounting), individual offices, common areas, conference rooms, locker rooms, elevator and stairwell access points, utility rooms, and guest/public areas.
- Packaging and warehousing, open and gated (secure) areas
- Environmentally controlled rooms and freezers
Once complete, the customer had met their performance objective for the project, and now has the benefit of viewing the structure and spaces using the digital twin service. They can overlay CAD/BIM/PDF drawings as well as view the digital twin service from the cloud, maximizing their daily OPEX investment.
